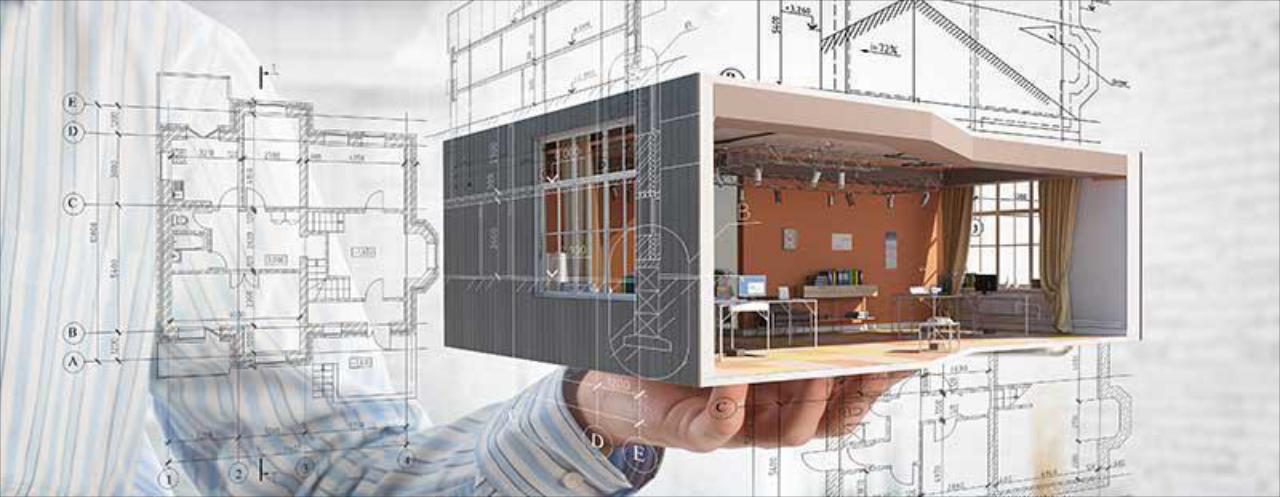Our Process

Our Design Process
It’s hard to visualize your project design with a 2D blueprint. Let us help you create the perfect layout and show your project design in 3D or even virtual reality format!
Step 1
Client briefing on what they want and need
Step 2
We will begin to execute your ideas and draft a full layout and 3D view of your project.
Step 3
We will work with you on all the details to get your blueprints exactly how you envision your project.
Step 4
Once all renderings and drafts are approved, we will work directly with a contractor to begin the build phases.
Step 5
All blueprints and renderings are finalized and ready to build.
